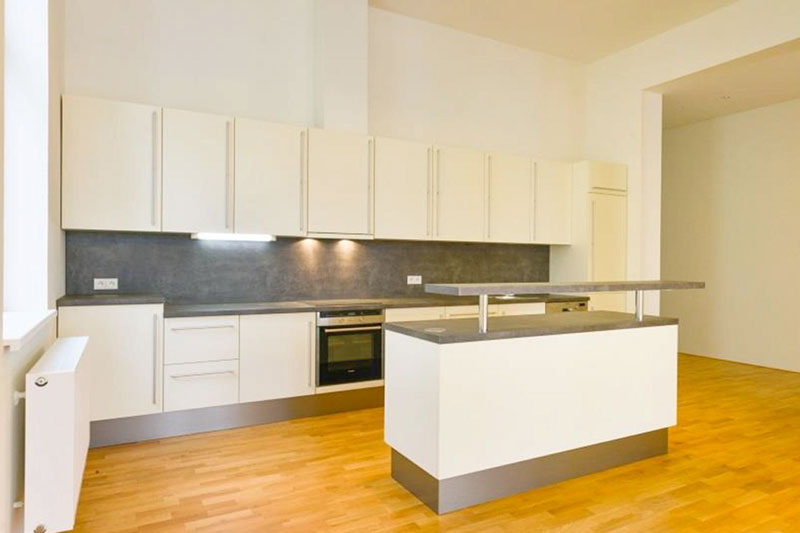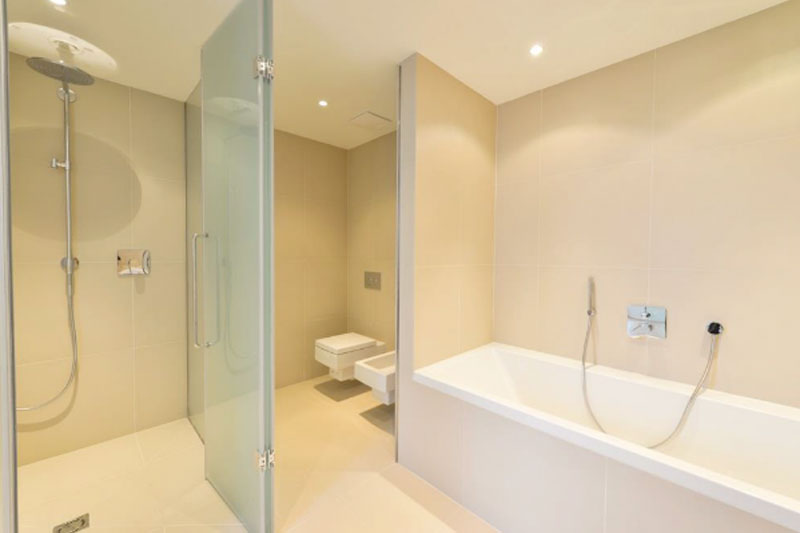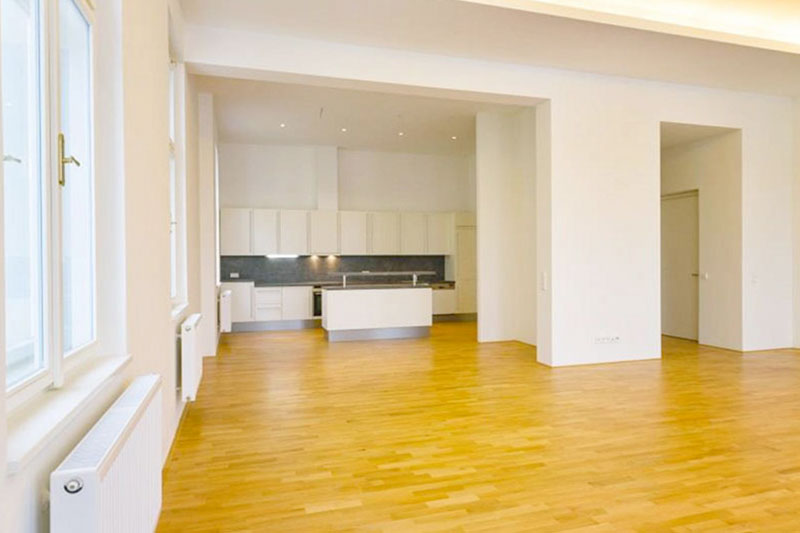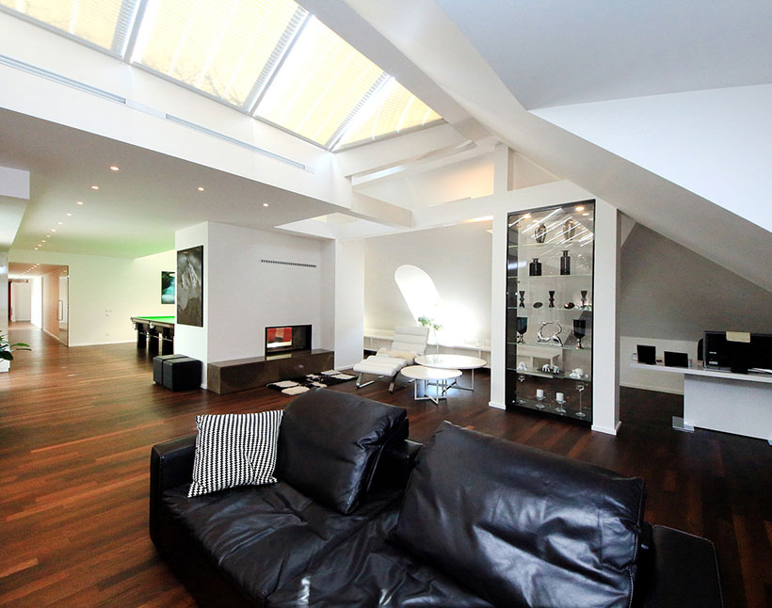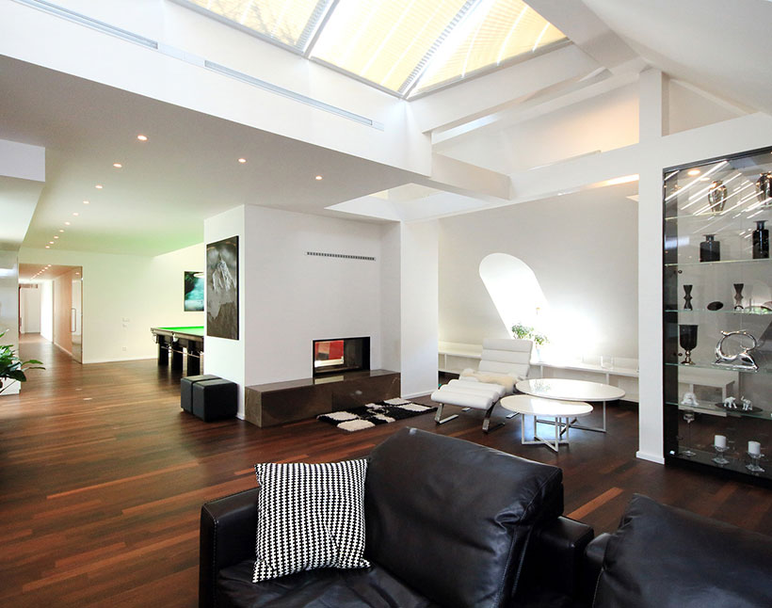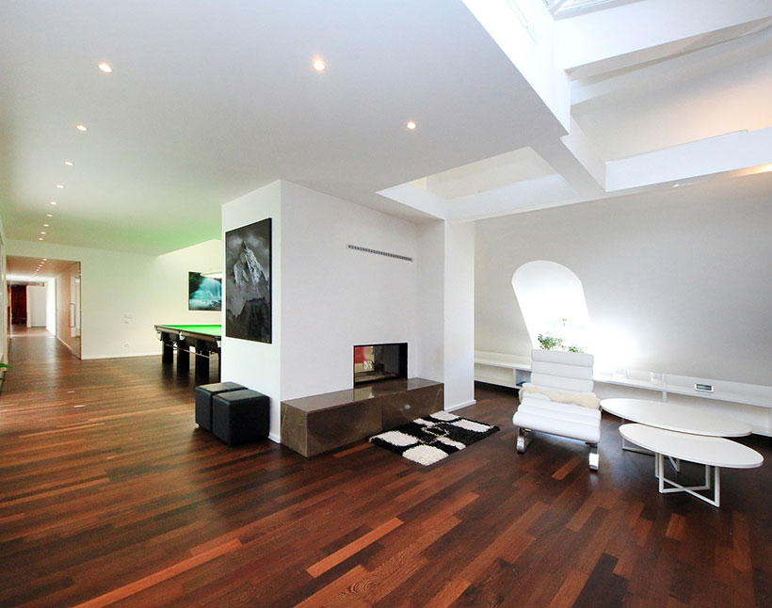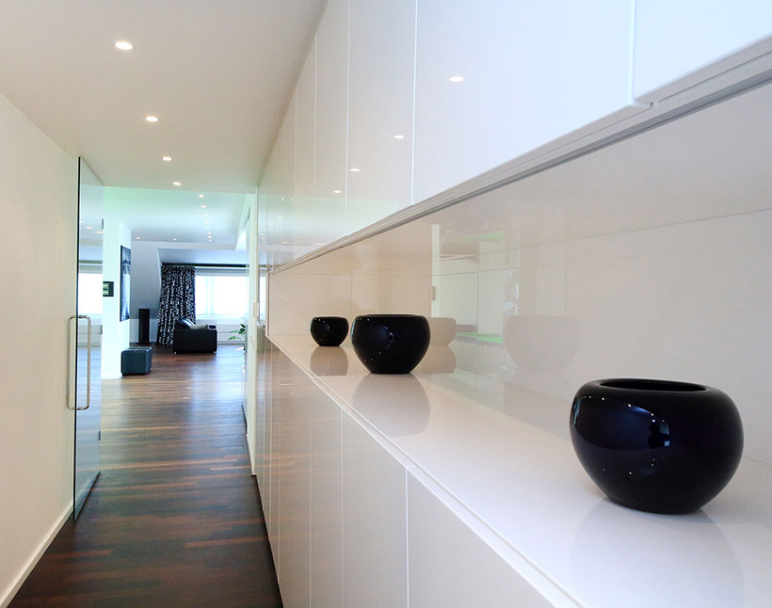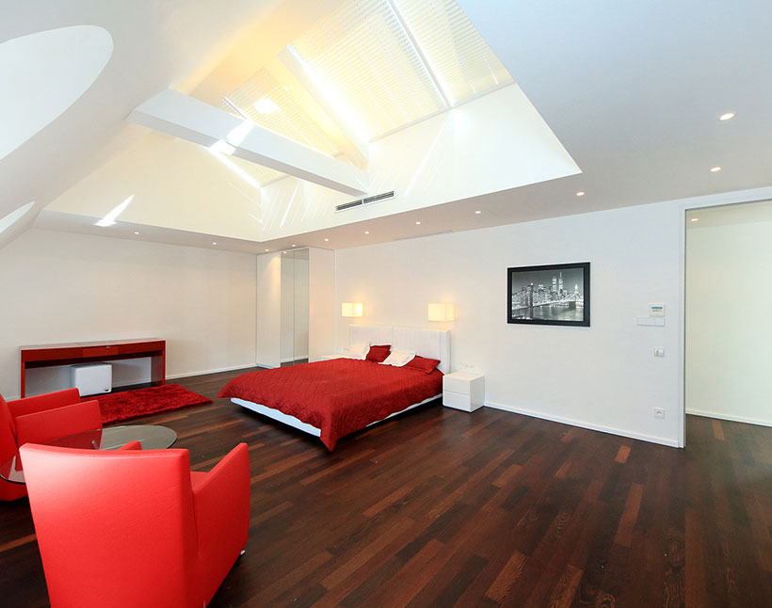
Floor: 3rd
No. of Bedrooms: 3
Area: 188 m2
Status: Available

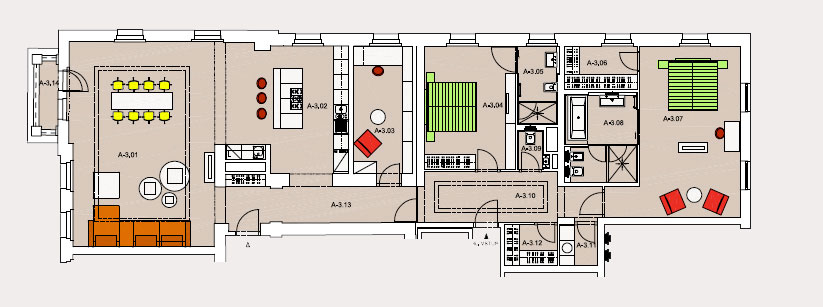
Apartment 4 - Third floor, Manes Colonnade
This large apartment, 189,3 m2 in size, glances over the world-famous Marienbad colonnade onto the tranquil magnificence of Mariánské Lázně. The tasteful modern fittings adorn the bathrooms, warm wood flooring and careful restoration of the interiors complement the magnificence of the mixture of world class modern architecture in a historic shell. The rooms have been individually designed by our world-class team of architects, under leadership of famous Eva Jiricna, to give them a perfectly-lit design for maximum comfort
The luxurious three-bedroom property has luxury and spacey living room, connected with open space kitchen made up of Miele and Sie Matic products and fittings. The living room is flexible, and a cosy balcony is perfect for enjoying the renowned airs of the city. The apartment has additional three bedroom, two with bathroom equipped with Duravit and Hans Grohe fittings, walk in shower, further there is separate rooms for washing machine and walk in wardrobe. One separate room is possible to use as additional bedroom or home office, games room etc. The apartments has two entrances, one of them is direct entrance from elevator, which connected every floor and parking. Each rooms have been individually designed by our team of architects to give them a perfectly-lit design for maximum comfort.
This apartment is possible connected with apartment no 5 and created ever bigger space overtaking all floor. Nevertheless, any changes could be done only on the expenses of new owner. Please consult us further for more information.
| Room | Area | Flooring | |
|---|---|---|---|
| A-3.01 | Living room | 49,9 m2 | Parquet |
| A-3.02 | Kitchen | 25,1 m2 | Parquet |
| A-3.03 | Study | 12,6 m2 | Parquet |
| A-3.04 | Bedroom | 18,2 m2 | Parquet |
| A-3.05 | Bathroom | 4,9 m2 | Ceramic tiles |
| A-3.06 | Storage room | 4,3 m2 | Parquet |
| A-3.07 | Bedroom | 29,6 m2 | Parquet |
| A-3.08 | Bathroom | 9,7 m2 | Ceramic tiles |
| A-3.09 | WC | 1,7 m2 | Ceramic tiles |
| A-3.10 | Coridoor | 13,7 m2 | Parquet |
| A-3.11 | Laundry room | 2,5 m2 | Ceramic tiles |
| A-3.12 | Walk-in wardrobe | 3,5 m2 | Parquet |
| A-3.13 | Entrance hall | 12,4 m2 | Parquet |
| TOTAL | 189,3 m2 | ||
| B-4a | Balcony | 2,0 m2 | Ceramic tiles |
Apartment photos - furniture for illustration.

Floor: 5th and 6 (terrace)
No. of Bedrooms: 3/5
Area: 376,1 m2
Status: Available

This incredibly spacious, unique and luxurious flat with an area of 376 m2 stretches across the entire top floor and is connected to access to a separate terrace located on the roof of the building. The 158 m2 large terrace is protected against prying eyes by skylights/glass roofs, which are installed around the whole perimeter of the terrace and pleasantly illuminate the flat itself. The terrace and front windows of the apartment provide a breathtaking view of the colonnade and the surroundings of Mariánské Lázně. The careful restoration of the interior and premium materials used to furnish and equip the flat, enhance the delightful combination of modern architecture in the historic shell of an Art Nouveau building. This unique flat was individually designed by an international team of architects led by world-renowned architect Ms. Eva Jiřičná, so as to achieve a perfectly lightweight and airy design with maximum comfort.
The unique and luxurious 6 bedrooms + KB consists of a huge open but broken-up and very interesting space, with a secluded kitchen and dining room, the option to install a billiards table etc. The kitchen unit with a breakfast car, is fully equipped with appliances and accessories such as a ceramic hob, hot air oven, stainless steel integrated sink with a faucet, built-in dishwasher, built-in combi refrigerator, retractable hood, all in Siemens and Sie Matic standard. The living area is made interesting by the columns, slanted ceilings in places and a continuous line of roof windows from the terrace, which gives the whole space a wonderful airiness and interestingness. There are two entrances to the living area from the building hallway – from the staircase and separately from the lift directly into the flat. By taking the round staircase with electric opening of the entrance, you access the large terrace with a stunning view of the Mariánské Lázně Region, inviting you to relax in fresh air, which the spa town is so famous for. The flat is also equipped with 4 bedrooms, each with its own bathroom and toilet, everything completed with Duravit and Hans Grohe brand sanitary ware and accessories. Some have a “walk-in” shower and separate dressiang room. The windows in the bedrooms are the original small windows, but they are complemented by the strips of roof windows. Moreover, the flat includes a sauna with a room for building a home gym with a shower. The flat also has a utility room and cloakrooms. The building also has a spacious garage and a lift, which connects all of the floors, including the 1st underground and 2nd aboveground floor of the garage.
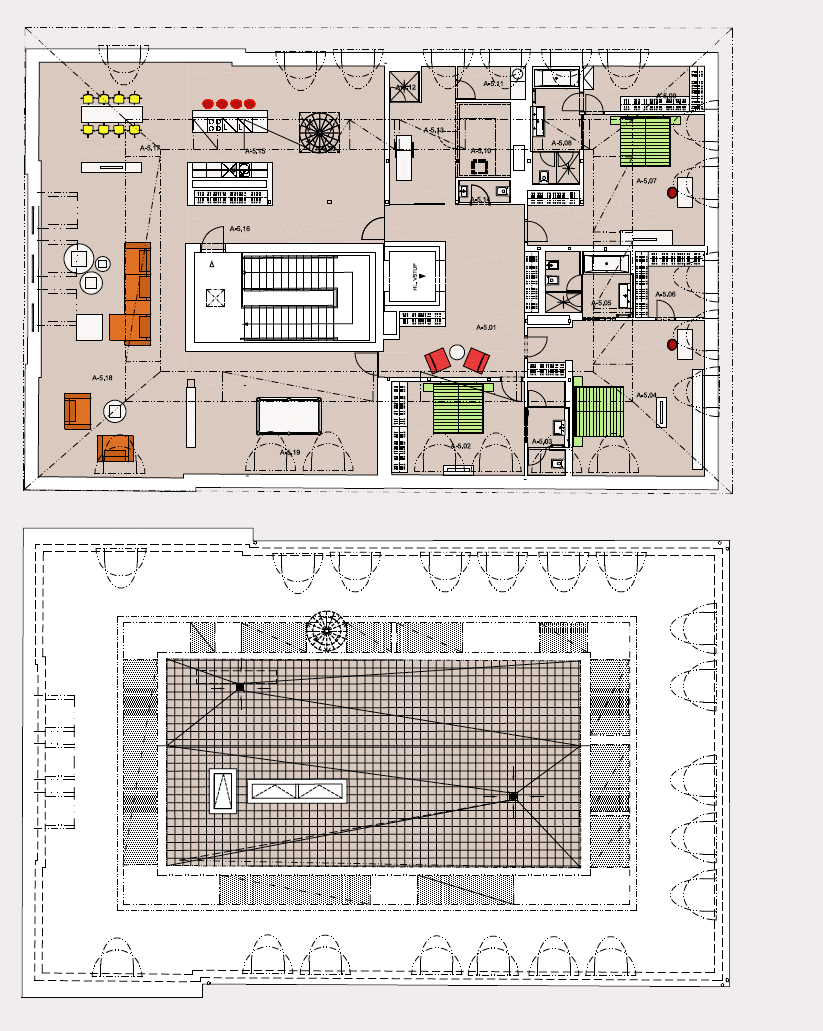
Apartment photos - furniture for illustration.







